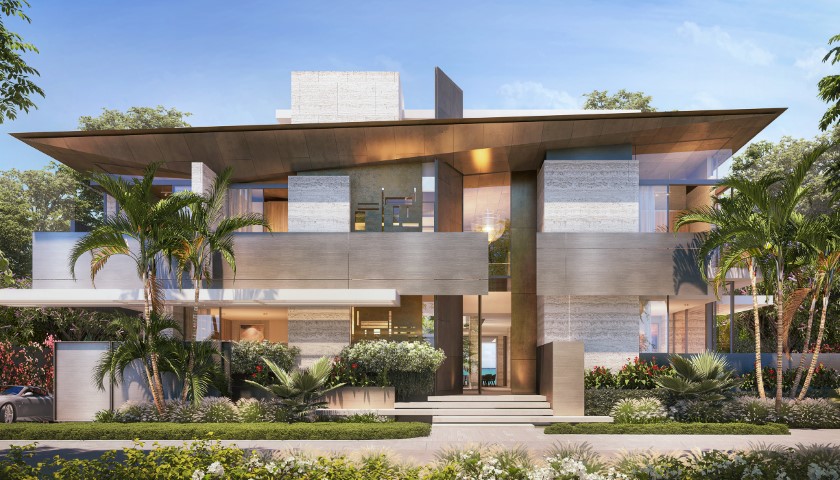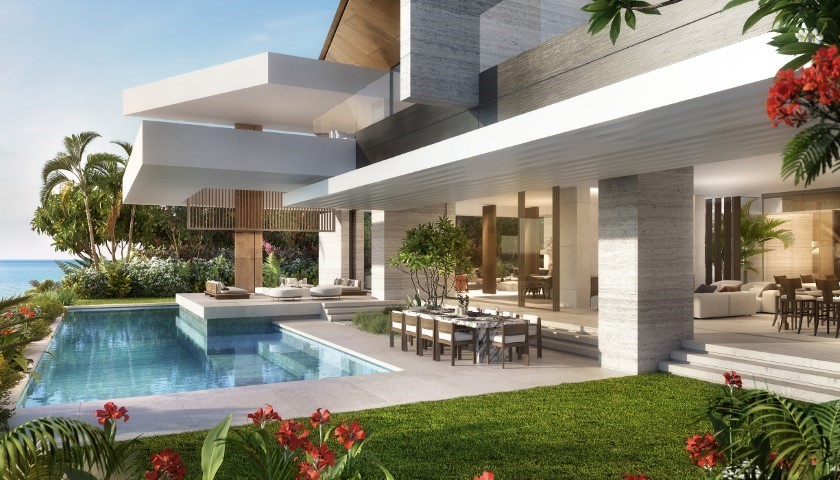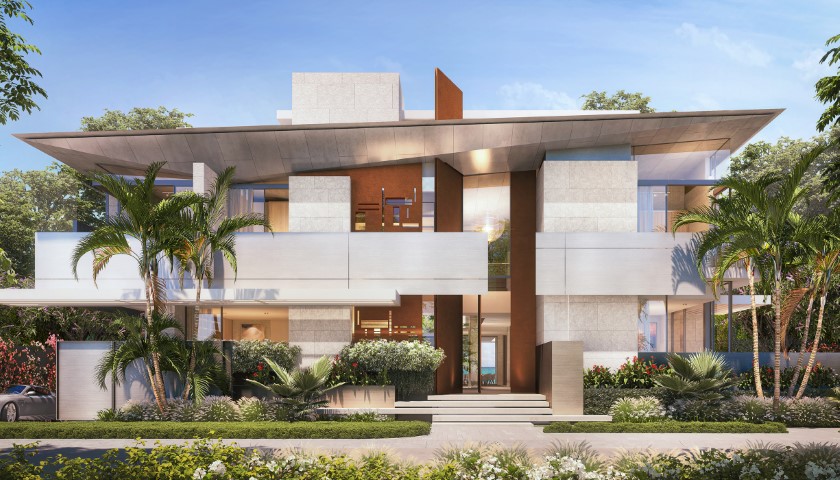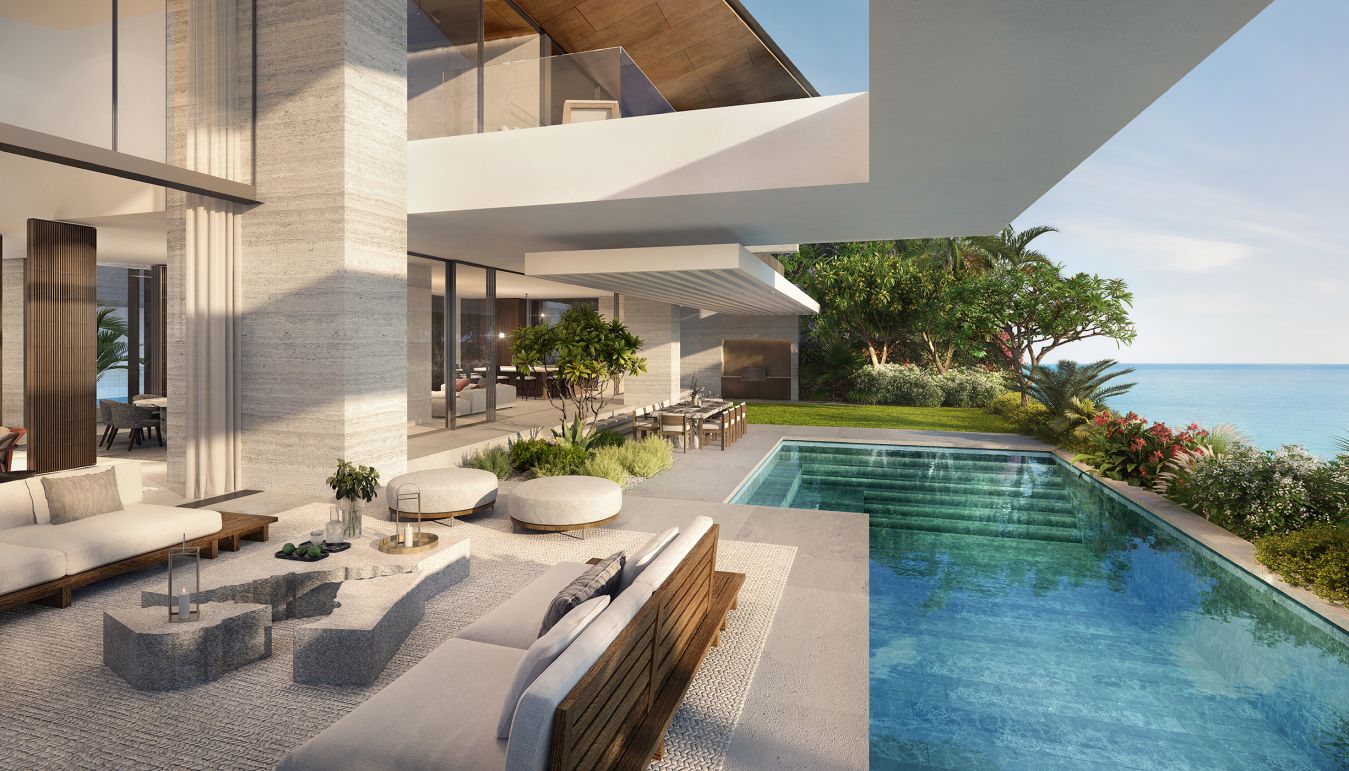Introduction of KAI Waterfront Villas by Majid Al Futtaim :
Welcome to KAI Waterfront Villas, an epitome of luxury nestled near the azure lagoon in the prestigious community of Serenity Mansions, within the picturesque landscape of Tilal Al Ghaf. This exclusive collection of KAI villas, featuring seven opulent bedrooms, offers a bespoke living experience amidst lush gardens and unparalleled surroundings.
Key Features of KAI Waterfront Villas by Majid Al Futtaim :
- Luxury villa project in Tilal Al Ghaf, Serenity Mansions.
- KAI Waterfront Villas featuring 7 bedrooms.
- Customizable ultra-luxury villas.
- Exclusive community with a lagoon, parks, and walking paths.
- Developed by Majid Al Futtaim Properties.
- Architectural plan by SAOTA.
- Interior and exterior design by Blink.
- Landscape design by Desert Group.
Location Advantage of KAI Waterfront Villas by Majid Al Futtaim :
Luxurious Haven:
KAI Waterfront Villas are strategically located near the azure lagoon, offering residents a luxurious haven in the prestigious community of Serenity Mansions.
Prestigious Community:
Nestled within the picturesque landscape of Tilal Al Ghaf, residents enjoy the privilege of being part of a prestigious community, enhancing the overall exclusivity of the location.
Seven Opulent Bedrooms:
The KAI villas boast seven opulent bedrooms, providing an expansive and lavish living space that is perfect for families seeking comfort and sophistication.
Bespoke Living Experience:
Residents are treated to a bespoke living experience, where every detail is carefully curated to match individual preferences and lifestyle, ensuring a unique and personalized ambiance.
About The Developer of KAI Waterfront Villas by Majid Al Futtaim :
Majid Al Futtaim Properties, the developer, has collaborated with internationally acclaimed teams:
- Architectural plan by SAOTA.
- Interior and exterior design by Blink.
- Landscape design by Desert Group. These collaborations have earned multiple international awards, attesting to the project's excellence.
Swimming pool
Balcony
Garden
Fitness center
Laundry Room
Pets Allow
Spa & Massage
![]() 24x7 Security
24x7 Security
Dining Outlets
Gymnasium
Kids Play Area
Parking Facility
Parks and Leisure Areas
Retail Outlets
BBQ Areas
Shopping Mall
Sports Court
Supermarket
Water Activity



